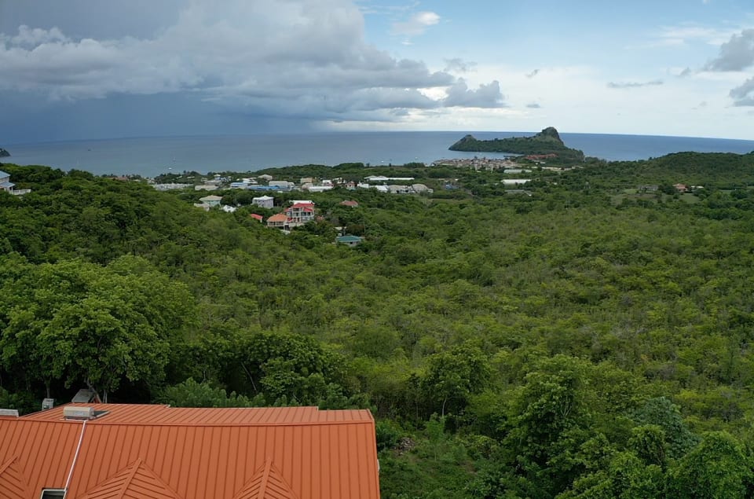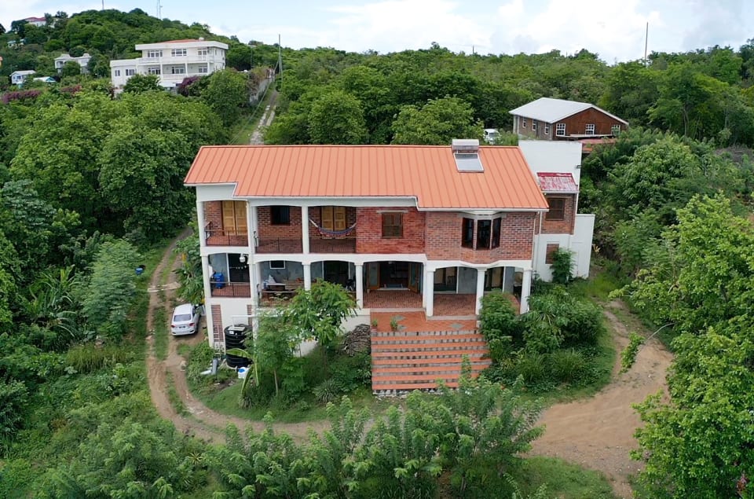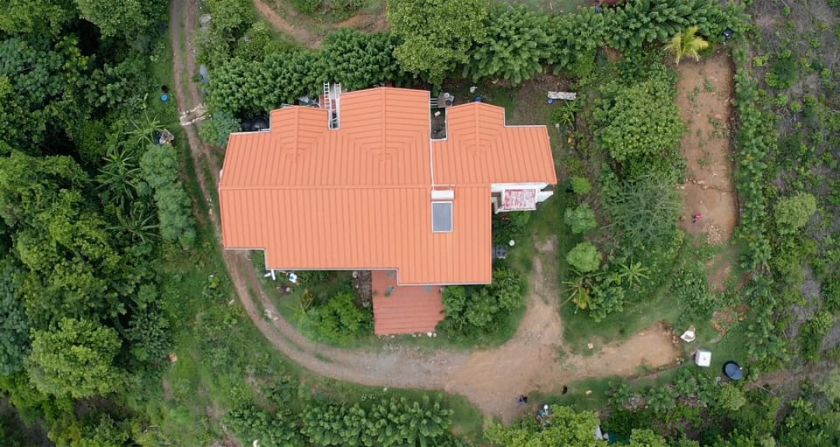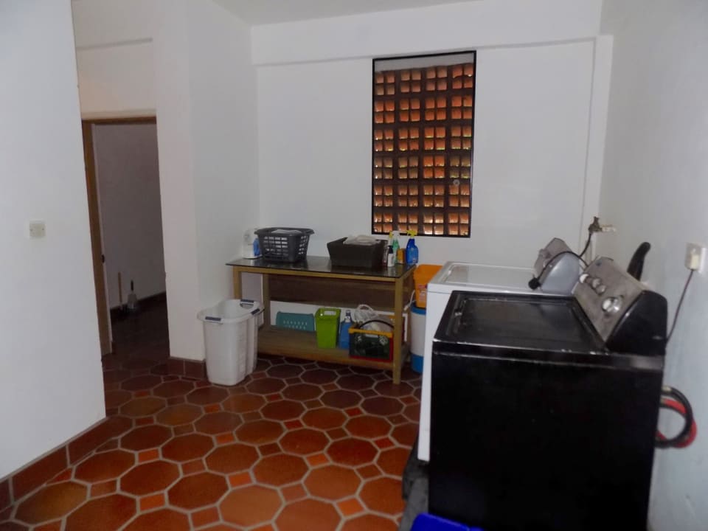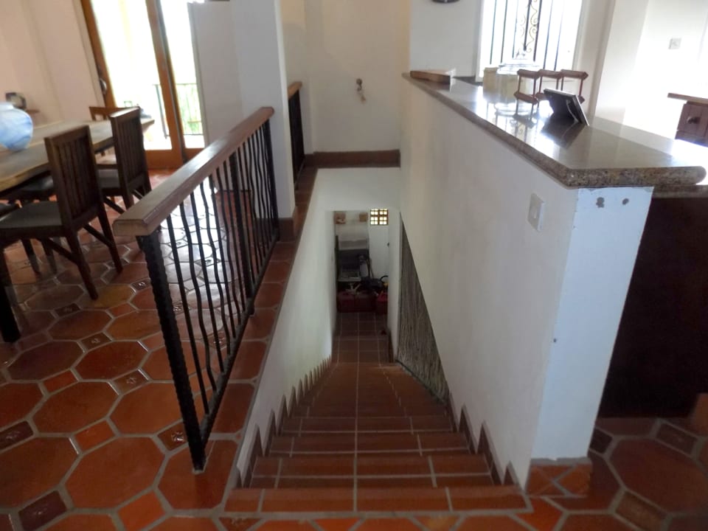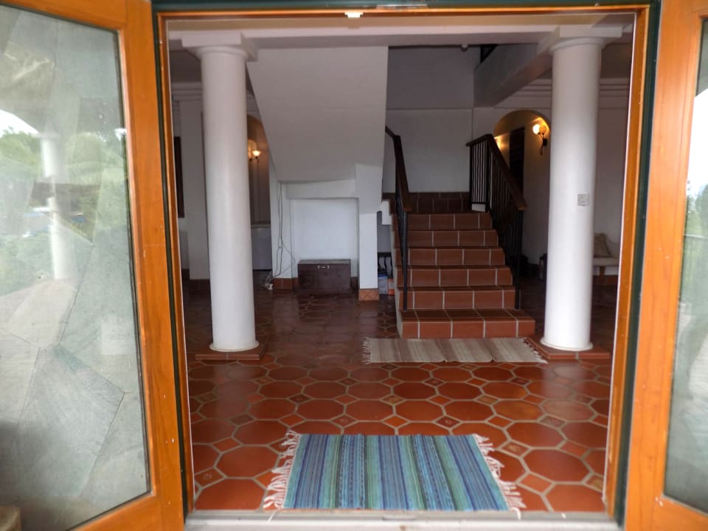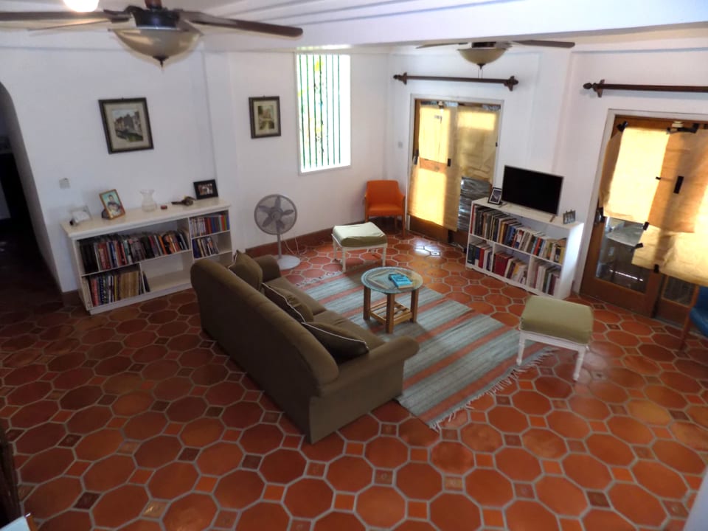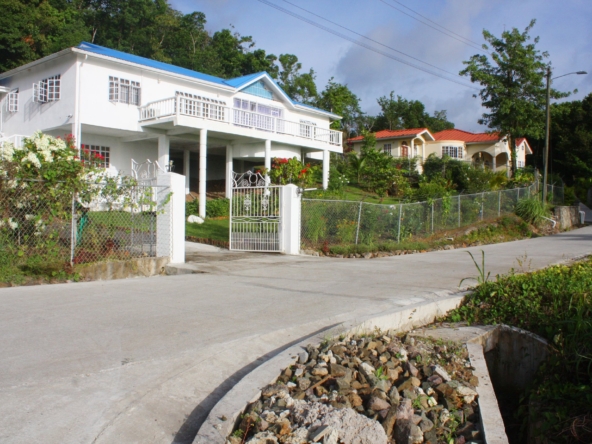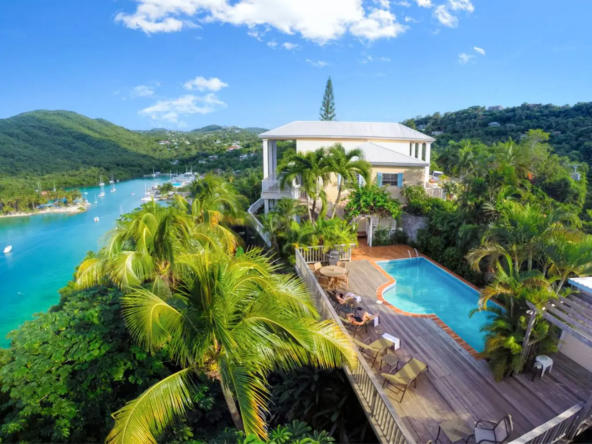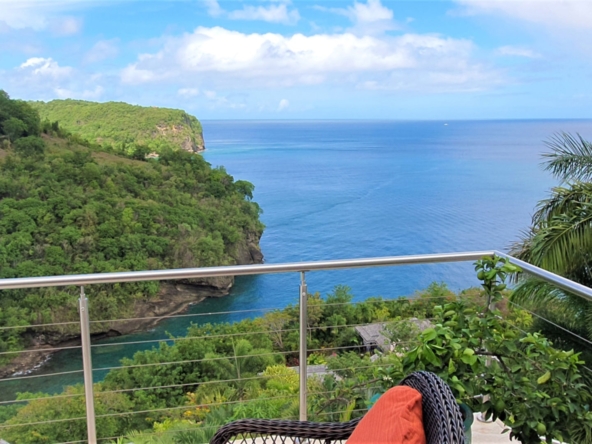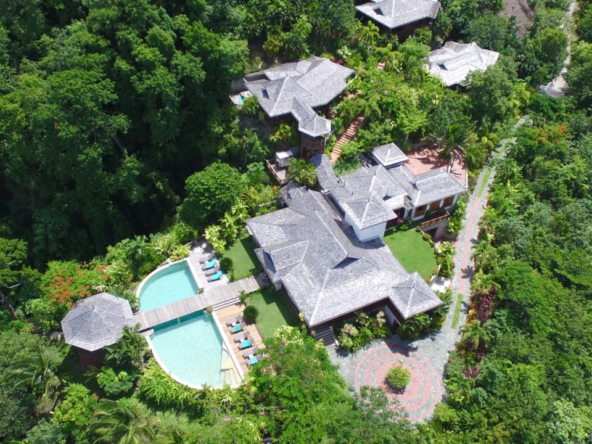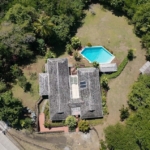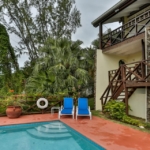For Sale
POSADA FORESTAL
Hilltop Avenue, Belle Vue, St. Lucia
Overview
- Villas & Condos
- 15485
- 5
- 4
- 5653
St Lucia Property For Sale
Posada Forestal has been designed with the utmost attention to detail, from the clay brick tiles to the wide glass doors and windows – it’s a true gem. The view and natural sunlight has been a great inspiration in the design of Posada Forestal, with wide glass timber frame doors and windows throughout the house. From every angle is a spectacular view of the north of the island and the blue Caribbean Sea.
The first floor has an Italian/Spanish feel to it with large white columns that invite you in from the main patio and further inside near a grand staircase. Clay tiles adorn the entire floor and blend in seamlessly with the wood and wrought iron that has been incorporated throughout. The grand kitchen has a large wooden island and a sleek cabinetry design. Near the kitchen are stairs that lead to a lower level that is currently an open space. This can be used as another living quarter, bbq area or transformed into any living space that the new owners will prefer.
The second floor takes on a different look as masonry flat stones covers the walls. This gives off a cool and earthy atmosphere, making one feel that they are in a cottage. There are 5 spacious bedroom with the master bedroom and upstairs hallway sharing a balcony. On the property is also a mini garden with more than enough space to expand on the house, the garden or create another space entirely.
Ask a question on Caribbean Property Forum_—
Address
Open on Google Maps- Address Hilltop Avenue, Belle Vue, St. Lucia
- District CASTRIES
Details
Updated on October 23, 2023 at 10:53 pm- Price: USD$560,000.00
- Property Size: 5653 sqft
- Land Area: 15485 sqft
- Bedrooms: 5
- Bathrooms: 4
- Property Type: Villas & Condos
- Property Status: For Sale
Features
Contact Information
View ListingsSimilar Listings
Sea View Villa with Pool & Orchard in Castries
Morne Coubaril Estate, Saint Lucia Details
8 months ago




