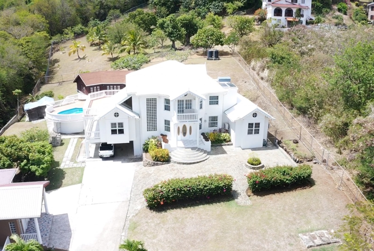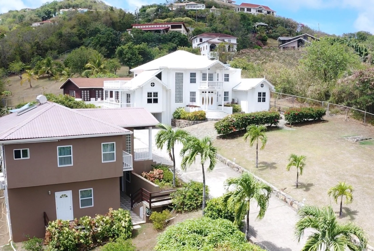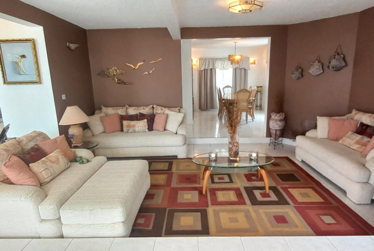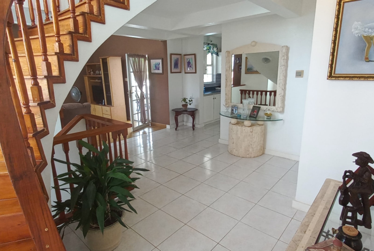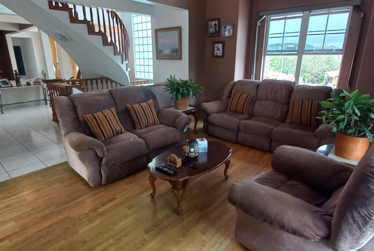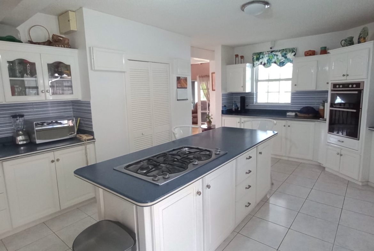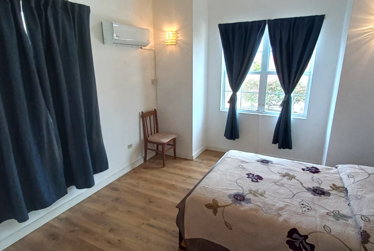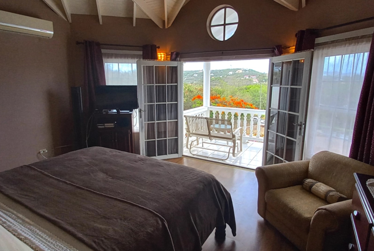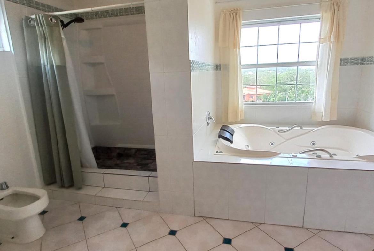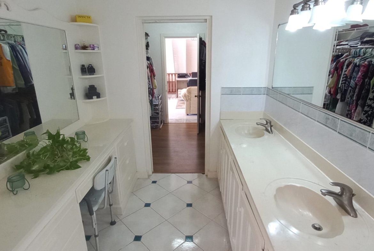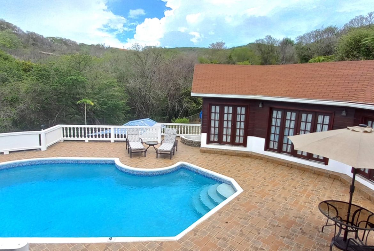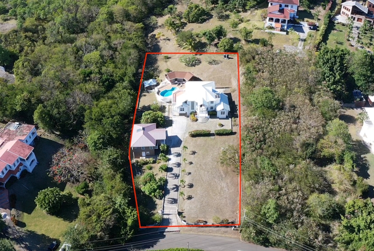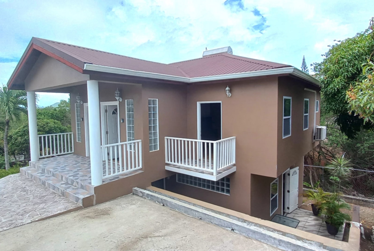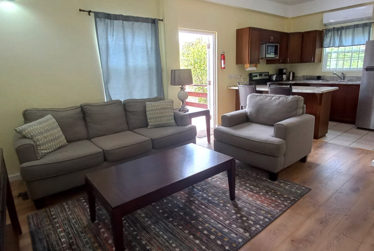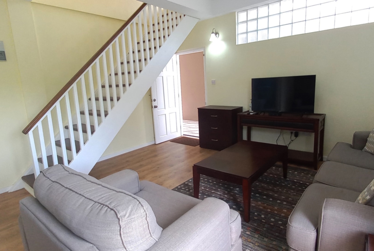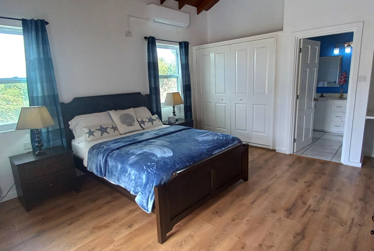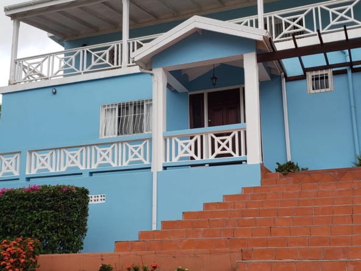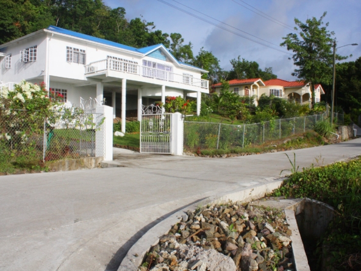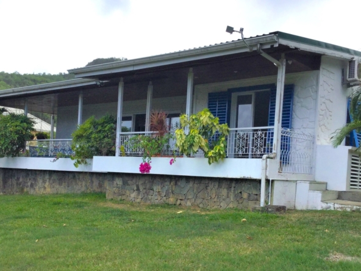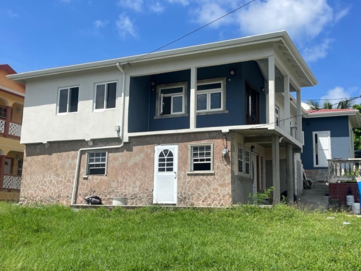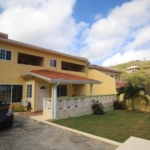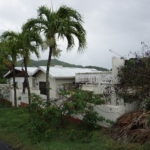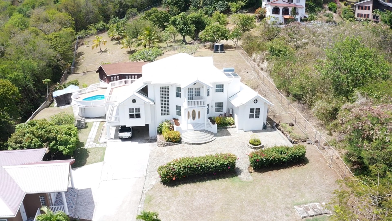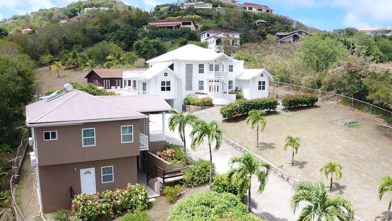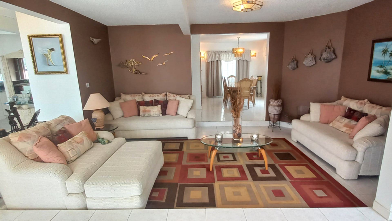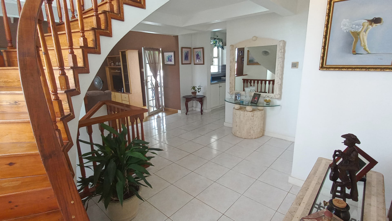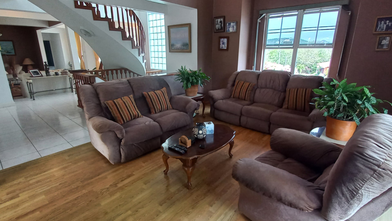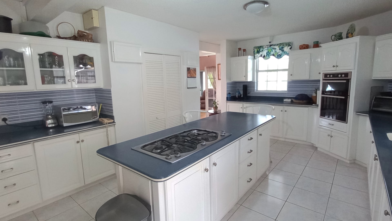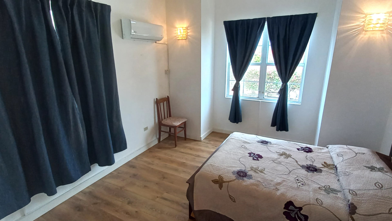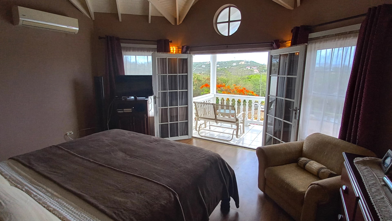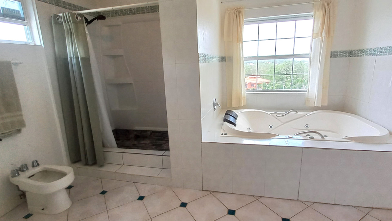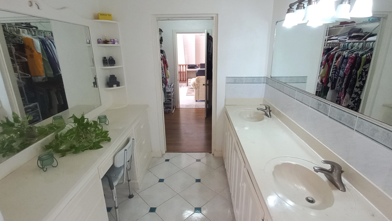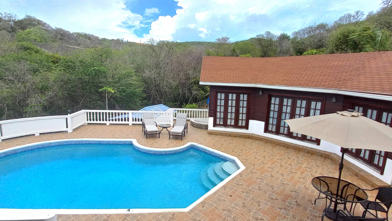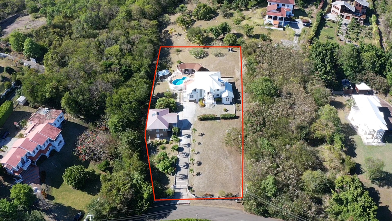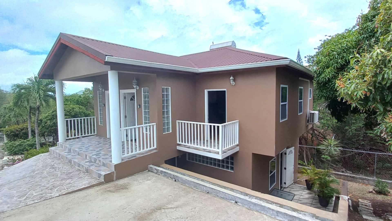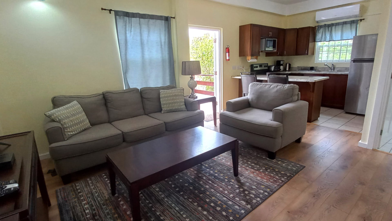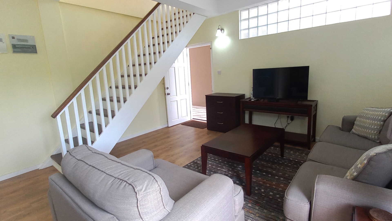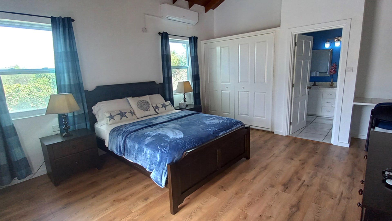Overview
- Residential, Houses, Villas & Condos
- 32,144
- 7
- 8395
St Lucia Property For Sale
THE VICTORIAN Villa – Cap Estate, St. Lucia
The Victorian Villa located on Flamboyant Way, Golf Park, Cap Estate in St. Lucia is a uniquely designed, attractive and well maintained villa located in a quiet neighborhood of Cap Estate with close proximity to Cap Drive Main Road. It is also located in close proximity to the upscale beachfront Royalton and Le Sport hotels, the Sandals Golf and Country Club and the world class CABOT Golf Course, Luxury Hotel and Residences currently under construction on the northern tip of Saint Lucia. This spacious 5-bedroom villa sits on 32,144 sq ft of fully fenced, gently sloping and manicured land. It offers unobstructed panoramic mountain views to the south and east of the island, with a constant cool breeze sweeping in from the Atlantic Ocean. The integration of the attractive swimming pool and pool house offers a large and functional space for comfortable entertaining. The recently added stylish and comfortable ‘Villas at the Victorian’ can be used as a revenue earning opportunity or guest cottage and features two modern, fully equipped two-storey apartments each containing a primary bedroom upstairs with the living room, kitchen and dining areas downstairs.
The Victorian Villa Main House:
• Ground & Upper Floor features 5 bedroom, 3 full bathrooms, including the primary ensuite bathroom
• Large swimming pool and deck;
• Open plan pool house with a full bathroom – 610 SF. Ground Floor: •The large welcoming entrance hall leads to a formal living room and dining room;
• An open-plan and comfortable family room with cathedral ceilings, exposed rafters and south and west facing windows; • The well-appointed kitchen is a modern country design with a centerpiece custom-built island with a built-in commercial-grade gas range; • A glass-paned door leads to the wraparound balcony and pool deck;
• A bright and cozy guest bedroom and full bathroom. Upper Floor: •A grand wooden staircase leads to the upper floor, featuring an overlook to the family room on the ground floor and an open foyer;
•The primary suite features laminate flooring and is ideally positioned to give a 270-degree panoramic view from its bay windows and private balcony – on a clear day you can even see The famous Pitons!
• The large primary en-suite comprises of twin mirrored vanity units and a jacuzzi tub • 3 additional large and airy bedrooms are also located on the upper level and features high ceilings, exposed rafters, laminate flooring, ample built-in storage, and a selection of charming views over the pool, gardens and surrounding hills;
• A large sized family bathroom with shower and single vanity also occupies the upper level. • The top of the stairs leads to a large outdoor tiled deck overlooking the pool and south and east views. Pool, Sundeck & Pool House: •A wraparound balcony leads to the free-form-shaped swimming pool, overlooked by a charming wooden pool house with entertainment area and full bathroom, perfect for large scale entertaining or simple family pool days;
•The large pool sundeck offers ample space for loungers, umbrellas, tables and chairs, with an additional toilet and outside shower for added comfort and convenience. *The main house is being sold unfurnished Villas at the Victorian : Duplex Apartments for Rental Two income-generating 1-bedroom Units – 2,149 SF Can be utilized as income generating propertied (long- or short-term rental) or used as guest cottages.
These two modern duplex apartments are identical properties are fully-furnished and equipped with everything needed., Presently these units are used as holiday rentals, providing to host one floor of each unit or two floors. Each unit can sleep 2-4 guests. Apartment features:
• Built over two floors, each with king-sized bedrooms and en suite shower rooms;
• Each apartment has private access, with living rooms, kitchens and dining areas downstairs on the lower level and generous sized private balconies;
• Living room sofas are double sleepers, there are also full bathrooms, therefore the two apartments can be locked off into four separate rentable units. • Kitchens consist of granite counter-tops, stainless steel sinks, modern fixtures and appliances.
• Bedrooms are equipped with a work nook, built-in wardrobes and ample cupboard space. *The Apartments are being sold furnished
SIgnup on Caribbean Property Forum
Address
Open on Google Maps- Address Flamboyant Way, 65 Golf Park, St. Lucia
- District CAP ESTATE, GROS ISLET
Details
Updated on August 23, 2024 at 3:36 am- Property Size: 8395 SF
- Land Area: 32,144 SF
- Bedrooms: 7
- Rooms: 5
- Property Type: Residential, Houses, Villas & Condos
- Property Status: Sold

