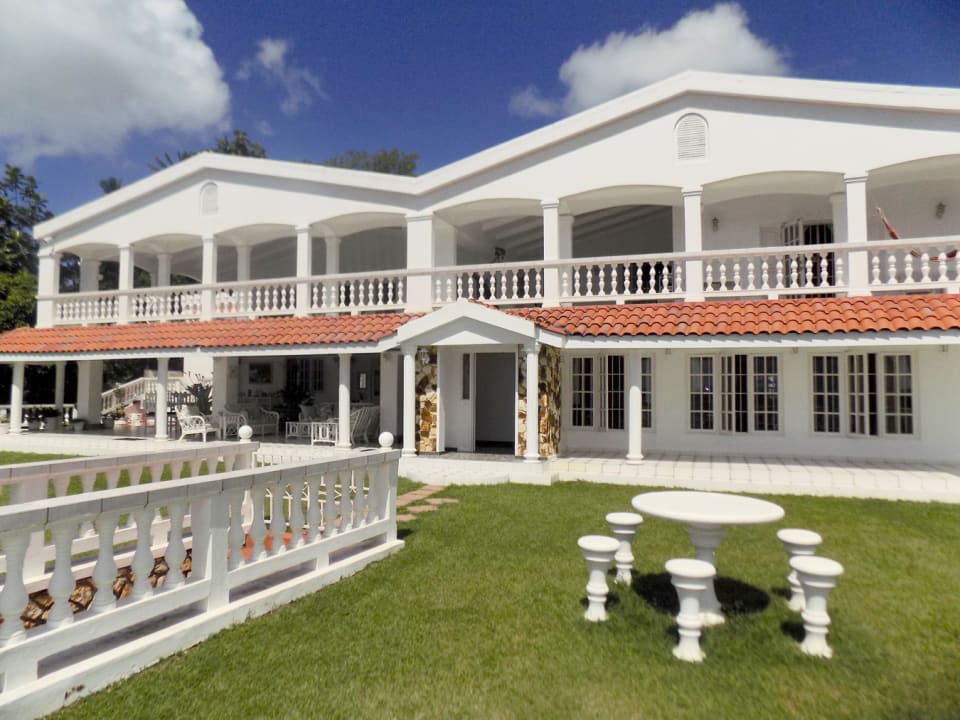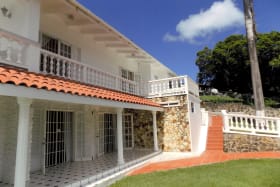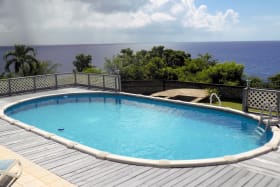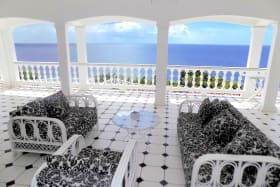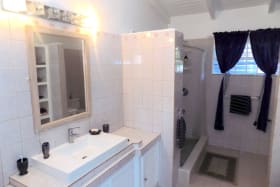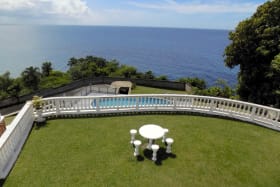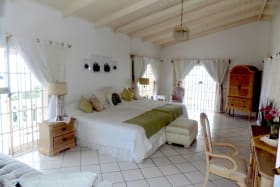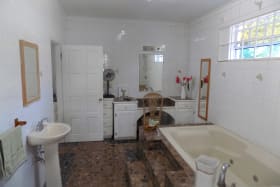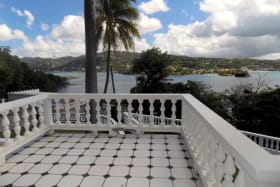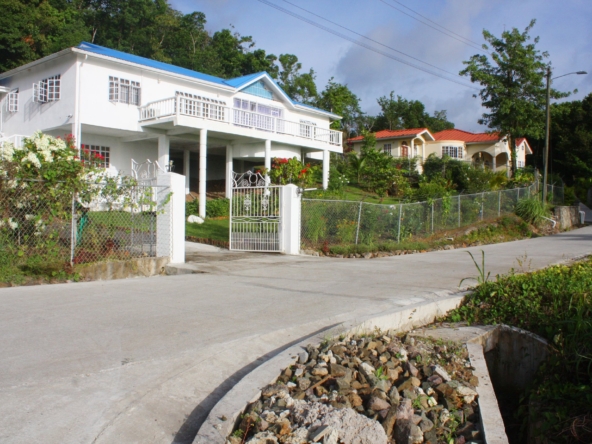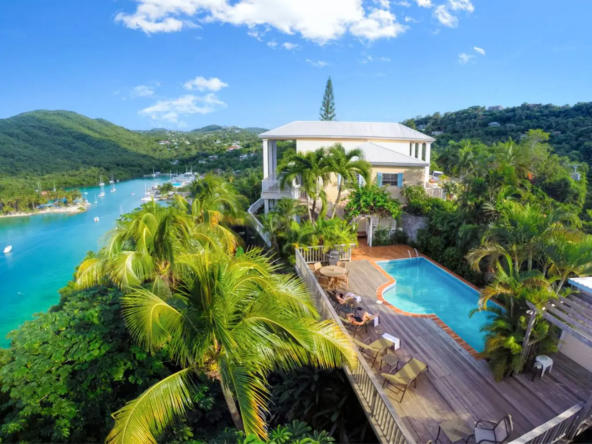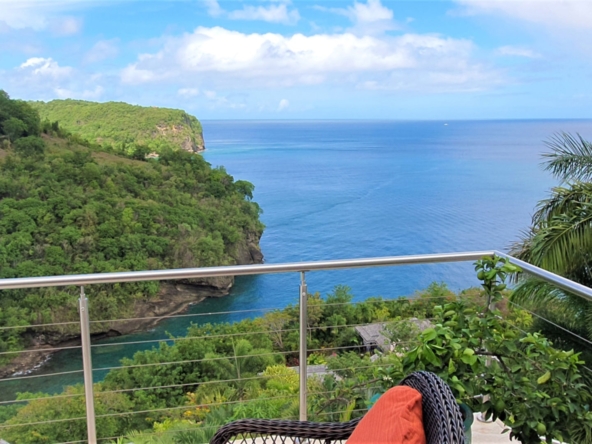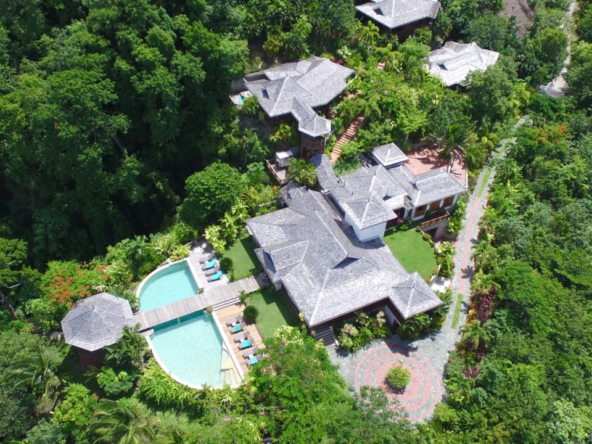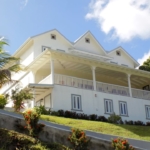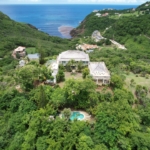Overview
- Villas & Condos
- 31036
- 5
- 4
- 7800
St Lucia Property For Sale
Villa Seaclusion
From the first parking area, Villa Seaclusion is accessed via a ground floor entrance into an open plan reception area. This area serves as both a dining and living area, with both formal and relaxed areas. The floors throughout are marble, and double doors open onto a spacious terrace with spectacular views over the Caribbean Sea. The kitchen which is also on this level, has a central island with granite work surface. There is a gas cooker, large stainless steel refrigerator and freezer, double sink and multiple storage areas.
Off the kitchen is a door, leading directly onto the very large covered patio which flows into the garden. There is a separate housekeeper’s room and laundry to complement the kitchen. Up an internal staircase, one can access a central landing which connects to a second parking area off the first floor. From this point, you may enter the spacious master suite. The master features doors on three sides, which open onto balconies for breeze and 180 degree sea views. The bedroom has A/C, a walk-in closet and a double vanity dressing area. An en-suite boasts a Jacuzzi, walk-in-shower, and twin vanities. On this level are an additional 3 double bedrooms with A/C’s and fitted wardrobes. Two of these bedrooms share a family shower room, with the guestroom having an en-suite bathroom. They all enjoy access to the balcony with amazing views.
The large first floor balcony to the front of the property has an ample seating area, and currently doubles as relaxation area and outdoor gym. Clear blue views are ahead.
Signup on Caribbean Property Forum
Address
Open on Google Maps- Address Marina Beacon Road, Saint Lucia
- District CASTRIES
Details
Updated on October 23, 2023 at 10:39 pm- Property ID: MLS_CPFMLS-46556
- Price: USD$1,450,000.00
- Property Size: 7800 sqft
- Land Area: 31036 sqft
- Bedrooms: 5
- Bathrooms: 4
- Property Type: Villas & Condos
- Property Status: For Sale

