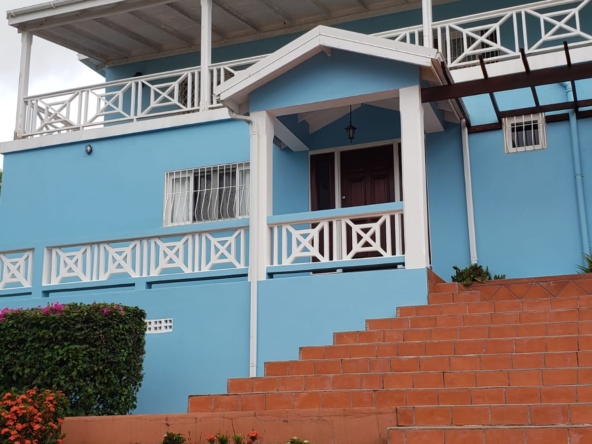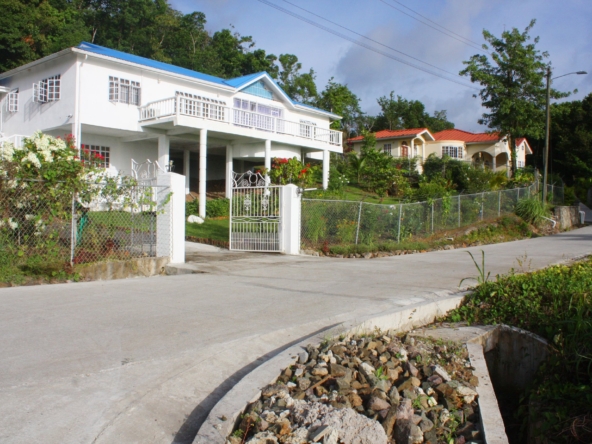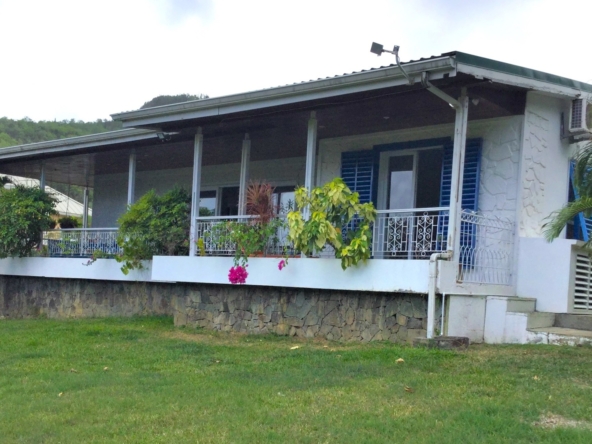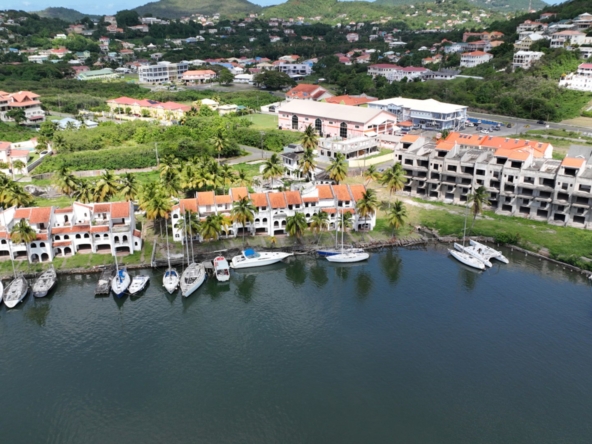2 Storey Commercial Building For Sale | The Morne Castries
Overview
- Apartment For Rent, Commercial, Houses
- 16548
St Lucia Property For Sale
2 Storey Commercial Building For Sale | The Morne Castries
A two storey brick structure of some historical note. Is identified on the survey drawing as a former military administration building and it was built at the time of the transition from the 19th to 20th century. Prior to its purchase by the present Proprietors the building was used for apartment rentals.
The main structure contains two floors with balconies on the two long north and south elevations.
The construction format, in the main, comprises of load bearing brick walls and pillars.
The floors are a composite board veneered finish plank resting on the original concrete steel structure.
Partition walls are constructed in stud and drywall.
The close board timber roof has been recovered with standing seam metal roof sheets.
The gross floor area is 16, 548 square feet. In addition to the forgoing the is an empty curved concrete swimming pool and a basement storage area.
There are two cast iron water storage tanks to the west of the parking area.
Address
Open on Google Maps- Address Morne Fortune, Castries
- District CASTRIES
- Neighborhood Morne
Details
Updated on March 4, 2019 at 2:18 pm- Property ID: MLS_23358
- Price: USD$2,500,000.00
- Property Size: 16548
- Property Type: Apartment For Rent, Commercial, Houses
- Property Status: For Sale






