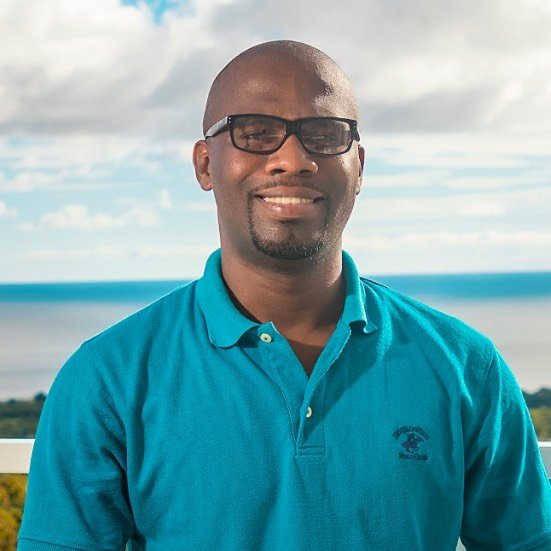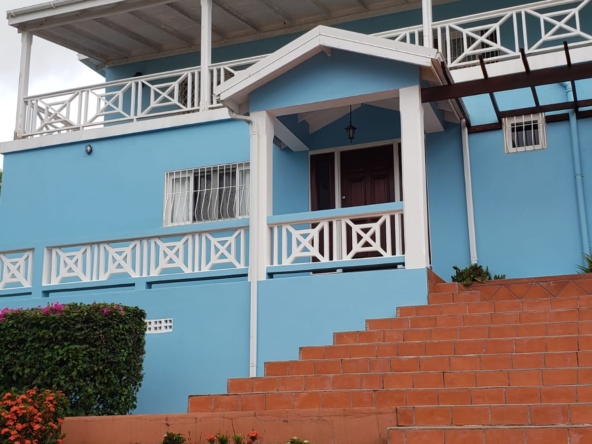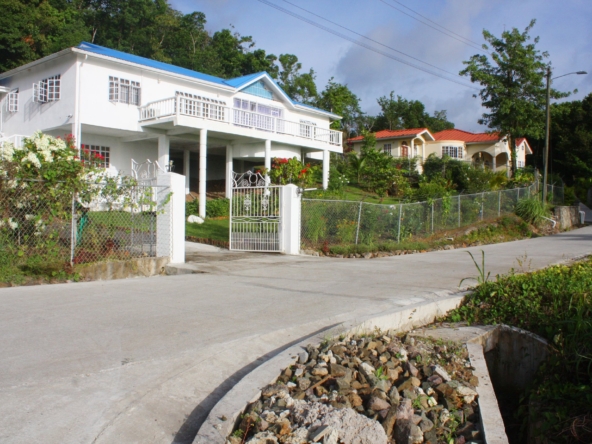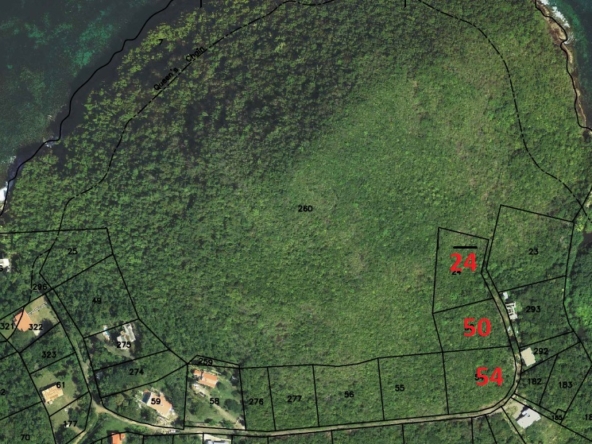Property Concept C – Emerald Vista St.Lucia
Overview
St Lucia Property For Sale
This property aims at saving on cost while keeping quality above standard. The moderate three(3) bedroom design sits on lots ranging in size from 6,000 square feet to 8,000 square feet of land, on the lower part of the development. The lovely hillside setting also features a large 10′ x 15’ covered patio overlooking lavish green landscape and some parts of Savannes Bay and Maria Islets with clay tile roofing. The design can be optionally upgraded to include a swimming or plunge pool and outdoor kitchen area with built-in gas grill, sink, fridge, granite countertop, and stereo speakers.
The home has an open flowing design which is great for family living. The Living Room features an open sitting area which opens onto the covered porch. The kitchen features a bar counter with high quality locally produced cabinetry. Kitchen also includes pantry area and access to the garage and utility room.
Master Bedroom suite (downstairs) opens on the covered patio. Master bath includes solid surface vanities, bath tub and open tiled shower. Commodious 5’-8″x 10′-6″ walk-in closet which includes customizable built-ins. Two additional bedrooms are upstairs with one bathroom. Both upstairs bedrooms open on to a capacious balcony both with customizable built-in closets.







